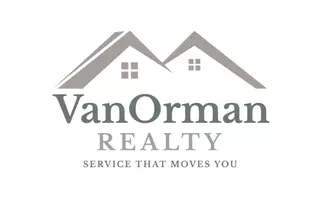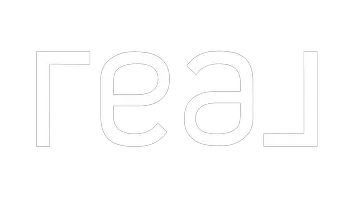
UPDATED:
Key Details
Property Type Condo
Sub Type Condominium
Listing Status Active
Purchase Type For Sale
Square Footage 664 sqft
Price per Sqft $376
Subdivision Westglen Village
MLS Listing ID 2123432
Style Condo; Top Level
Bedrooms 1
Full Baths 1
Construction Status Blt./Standing
HOA Fees $263/mo
HOA Y/N Yes
Abv Grd Liv Area 664
Year Built 1975
Annual Tax Amount $1,253
Lot Size 435 Sqft
Acres 0.01
Lot Dimensions 0.0x0.0x0.0
Property Sub-Type Condominium
Property Description
Location
State UT
County Salt Lake
Area Magna; Taylrsvl; Wvc; Slc
Rooms
Basement None
Main Level Bedrooms 1
Interior
Interior Features Disposal, Kitchen: Updated, Range/Oven: Free Stdng.
Heating Forced Air, Gas: Central
Cooling Central Air
Flooring Carpet, Tile
Inclusions Ceiling Fan, Microwave, Range, Refrigerator
Fireplace No
Appliance Ceiling Fan, Microwave, Refrigerator
Exterior
Exterior Feature Lighting, Patio: Covered, Porch: Open
Carport Spaces 1
Pool Gunite, Fenced, Heated, In Ground
Community Features Clubhouse
Utilities Available Natural Gas Connected, Electricity Connected, Sewer Connected, Sewer: Public, Water Connected
Amenities Available Clubhouse, Gas, Maintenance, Playground, Pool, Sewer Paid, Snow Removal, Storage, Tennis Court(s), Trash, Water
View Y/N Yes
View Mountain(s), Valley
Present Use Residential
Topography Curb & Gutter, Fenced: Part, Road: Paved, Sidewalks, Sprinkler: Auto-Full, Terrain, Flat, View: Mountain, View: Valley
Handicap Access Single Level Living
Porch Covered, Porch: Open
Total Parking Spaces 3
Private Pool Yes
Building
Lot Description Curb & Gutter, Fenced: Part, Road: Paved, Sidewalks, Sprinkler: Auto-Full, View: Mountain, View: Valley
Faces North
Story 1
Sewer Sewer: Connected, Sewer: Public
Water Culinary
Structure Type Brick
New Construction No
Construction Status Blt./Standing
Schools
Elementary Schools Granger
Middle Schools Eisenhower
High Schools Granger
School District Granite
Others
HOA Fee Include Gas Paid,Maintenance Grounds,Sewer,Trash,Water
Senior Community No
Tax ID 15-34-151-036
Monthly Total Fees $263
Acceptable Financing Cash, Conventional, FHA, VA Loan
Listing Terms Cash, Conventional, FHA, VA Loan
GET MORE INFORMATION





