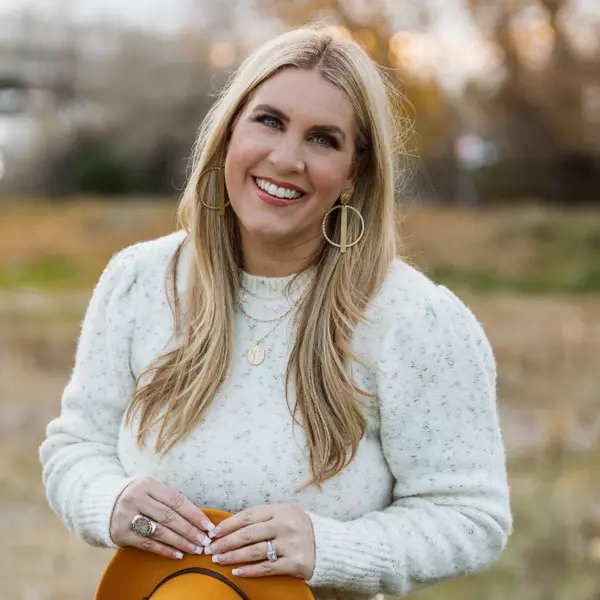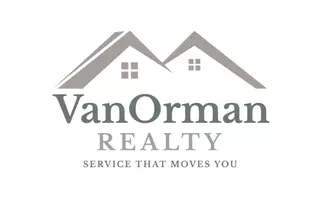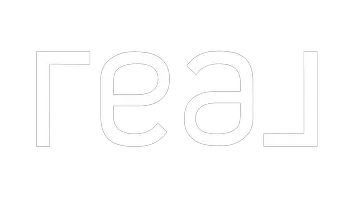
UPDATED:
Key Details
Property Type Single Family Home
Sub Type Single Family Residence
Listing Status Active
Purchase Type For Rent
Square Footage 4,646 sqft
Subdivision Chelsea Cover
MLS Listing ID 2122629
Style Rambler/Ranch
Bedrooms 6
Full Baths 4
Three Quarter Bath 1
Construction Status Blt./Standing
HOA Y/N No
Abv Grd Liv Area 2,615
Year Built 1978
Lot Size 0.430 Acres
Acres 0.43
Lot Dimensions 0.0x0.0x0.0
Property Sub-Type Single Family Residence
Property Description
Location
State UT
County Davis
Area Bntfl; Nsl; Cntrvl; Wdx; Frmtn
Zoning Single-Family
Rooms
Basement Full, Walk-Out Access
Main Level Bedrooms 4
Interior
Interior Features Bar: Wet, Basement Apartment, Closet: Walk-In, Den/Office, Disposal, Kitchen: Updated, Mother-in-Law Apt., Range: Countertop, Granite Countertops
Heating Forced Air, Gas: Central
Cooling Central Air
Flooring Carpet, Tile, Vinyl
Inclusions Ceiling Fan, Range
Fireplace No
Appliance Ceiling Fan
Laundry Electric Dryer Hookup
Exterior
Exterior Feature Balcony, Basement Entrance, Bay Box Windows, Double Pane Windows, Sliding Glass Doors
Garage Spaces 2.0
Utilities Available Natural Gas Connected, Electricity Connected, Sewer Connected, Sewer: Public, Water Connected
View Y/N Yes
View Lake, Valley
Roof Type Asphalt
Present Use Single Family
Topography Curb & Gutter, Sidewalks, Sprinkler: Manual-Full, Terrain: Hilly, View: Lake, View: Valley, Wooded
Total Parking Spaces 4
Private Pool No
Building
Lot Description Curb & Gutter, Sidewalks, Sprinkler: Manual-Full, Terrain: Hilly, View: Lake, View: Valley, Wooded
Story 2
Sewer Sewer: Connected, Sewer: Public
Water Culinary, Irrigation
Finished Basement 100
Structure Type Brick,Stucco
New Construction No
Construction Status Blt./Standing
Schools
Elementary Schools None/Other
Middle Schools None/Other
High Schools Woods Cross
School District Davis
Others
Senior Community No
Tax ID 05-066-0223
GET MORE INFORMATION





