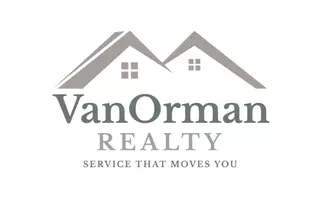UPDATED:
Key Details
Property Type Single Family Home
Sub Type Single Family Residence
Listing Status Active
Purchase Type For Sale
Square Footage 2,558 sqft
Price per Sqft $287
Subdivision Farmington Ranches P
MLS Listing ID 2104452
Style Stories: 2
Bedrooms 4
Full Baths 2
Half Baths 1
Construction Status Blt./Standing
HOA Fees $225/ann
HOA Y/N Yes
Abv Grd Liv Area 2,558
Year Built 2004
Annual Tax Amount $3,696
Lot Size 0.360 Acres
Acres 0.36
Lot Dimensions 0.0x0.0x0.0
Property Sub-Type Single Family Residence
Property Description
Location
State UT
County Davis
Area Bntfl; Nsl; Cntrvl; Wdx; Frmtn
Zoning Single-Family
Rooms
Basement None
Interior
Interior Features Bath: Primary, Bath: Sep. Tub/Shower, Closet: Walk-In, Disposal, French Doors, Gas Log, Jetted Tub, Kitchen: Updated, Oven: Double, Range/Oven: Built-In, Vaulted Ceilings, Instantaneous Hot Water
Heating Gas: Central, Gas: Radiant
Cooling Central Air
Flooring Carpet, Hardwood, Tile
Fireplaces Number 1
Inclusions Microwave, Play Gym, Range, Refrigerator, Swing Set, Water Softener: Own, Window Coverings
Equipment Play Gym, Swing Set, Window Coverings
Fireplace Yes
Window Features Plantation Shutters
Appliance Microwave, Refrigerator, Water Softener Owned
Exterior
Exterior Feature Double Pane Windows, Patio: Open
Garage Spaces 2.0
Utilities Available Natural Gas Connected, Electricity Connected, Sewer Connected, Sewer: Public, Water Connected
Amenities Available Biking Trails, Maintenance, Picnic Area, Snow Removal
View Y/N No
Roof Type Asphalt,Pitched
Present Use Single Family
Topography Cul-de-Sac, Fenced: Part, Road: Paved, Sidewalks, Sprinkler: Auto-Full, Terrain, Flat
Porch Patio: Open
Total Parking Spaces 2
Private Pool No
Building
Lot Description Cul-De-Sac, Fenced: Part, Road: Paved, Sidewalks, Sprinkler: Auto-Full
Faces East
Story 2
Sewer Sewer: Connected, Sewer: Public
Water Culinary, Irrigation: Pressure
Structure Type Aluminum,Stone,Stucco
New Construction No
Construction Status Blt./Standing
Schools
Elementary Schools Eagle Bay
Middle Schools Farmington
High Schools Farmington
School District Davis
Others
HOA Fee Include Maintenance Grounds
Senior Community No
Tax ID 08-297-0410
Monthly Total Fees $225
Acceptable Financing Cash, Conventional, FHA, VA Loan
Listing Terms Cash, Conventional, FHA, VA Loan
Virtual Tour https://my.matterport.com/show/?m=XqB3BoWin6C&brand=0




