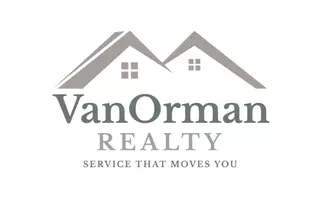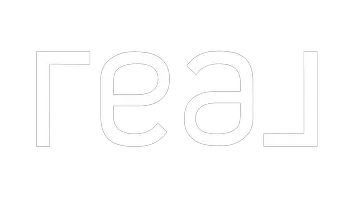
UPDATED:
Key Details
Property Type Single Family Home
Sub Type Single Family Residence
Listing Status Active
Purchase Type For Sale
Square Footage 5,121 sqft
Price per Sqft $156
Subdivision Thousand Oaks
MLS Listing ID 2100632
Style Rambler/Ranch
Bedrooms 5
Full Baths 2
Three Quarter Bath 1
Construction Status Blt./Standing
HOA Y/N No
Abv Grd Liv Area 2,438
Year Built 1972
Annual Tax Amount $4,366
Lot Size 0.280 Acres
Acres 0.28
Lot Dimensions 0.0x0.0x0.0
Property Sub-Type Single Family Residence
Property Description
Location
State UT
County Utah
Area Orem; Provo; Sundance
Zoning Single-Family
Rooms
Basement Entrance, Walk-Out Access
Main Level Bedrooms 1
Interior
Interior Features Bath: Sep. Tub/Shower, Den/Office, Disposal, Jetted Tub
Heating Gas: Central
Cooling Central Air
Flooring Carpet, Hardwood, Laminate, Tile, Concrete
Fireplaces Number 4
Fireplace Yes
Window Features Blinds,Shades
Exterior
Exterior Feature Basement Entrance, Bay Box Windows, Deck; Covered, Double Pane Windows, Out Buildings, Porch: Open, Storm Windows, Patio: Open
Garage Spaces 2.0
Utilities Available Natural Gas Connected, Electricity Connected, Sewer Connected, Sewer: Public, Water Connected
View Y/N Yes
View Lake, Mountain(s)
Roof Type Asphalt
Present Use Single Family
Topography Curb & Gutter, Fenced: Full, Sprinkler: Auto-Full, View: Lake, View: Mountain
Porch Porch: Open, Patio: Open
Total Parking Spaces 2
Private Pool No
Building
Lot Description Curb & Gutter, Fenced: Full, Sprinkler: Auto-Full, View: Lake, View: Mountain
Story 2
Sewer Sewer: Connected, Sewer: Public
Water Culinary
Finished Basement 85
Structure Type Brick,Stucco
New Construction No
Construction Status Blt./Standing
Schools
Elementary Schools Rock Canyon
Middle Schools Centennial
High Schools Timpview
School District Provo
Others
Senior Community No
Tax ID 53-020-0016
Acceptable Financing Cash, Conventional, VA Loan
Listing Terms Cash, Conventional, VA Loan
Virtual Tour https://youtu.be/lNxNxbnOlmE
GET MORE INFORMATION





