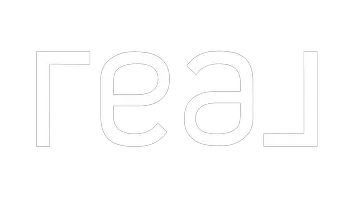OPEN HOUSE
Sat Jun 07, 1:00pm - 3:00pm
UPDATED:
Key Details
Property Type Townhouse
Sub Type Townhouse
Listing Status Active
Purchase Type For Sale
Square Footage 1,516 sqft
Price per Sqft $273
Subdivision Provence
MLS Listing ID 2089910
Style Townhouse; Row-end
Bedrooms 3
Full Baths 2
Half Baths 1
Construction Status Blt./Standing
HOA Fees $208/mo
HOA Y/N Yes
Abv Grd Liv Area 1,516
Year Built 2005
Annual Tax Amount $1,732
Lot Size 871 Sqft
Acres 0.02
Lot Dimensions 0.0x0.0x0.0
Property Sub-Type Townhouse
Property Description
Location
State UT
County Utah
Area Am Fork; Hlnd; Lehi; Saratog.
Zoning Single-Family
Rooms
Basement None
Interior
Interior Features Alarm: Fire, Bath: Primary, Central Vacuum, Closet: Walk-In, Disposal, Range/Oven: Free Stdng.
Heating Forced Air, Gas: Central
Cooling Central Air
Flooring Carpet, Tile
Fireplaces Number 1
Inclusions Ceiling Fan, Microwave, Range
Fireplace Yes
Window Features Blinds
Appliance Ceiling Fan, Microwave
Exterior
Exterior Feature Double Pane Windows, Lighting, Porch: Open, Sliding Glass Doors, Patio: Open
Garage Spaces 1.0
Community Features Clubhouse
Utilities Available Natural Gas Connected, Electricity Connected, Sewer Connected, Sewer: Public, Water Connected
Amenities Available Clubhouse, Fitness Center, Pet Rules, Pets Permitted, Pool, Snow Removal, Trash
View Y/N No
Roof Type Asphalt
Present Use Residential
Topography Fenced: Full, Road: Paved, Sidewalks, Terrain, Flat, Drip Irrigation: Auto-Part
Porch Porch: Open, Patio: Open
Total Parking Spaces 2
Private Pool No
Building
Lot Description Fenced: Full, Road: Paved, Sidewalks, Drip Irrigation: Auto-Part
Faces West
Story 2
Sewer Sewer: Connected, Sewer: Public
Water Culinary
Structure Type Asphalt,Stucco
New Construction No
Construction Status Blt./Standing
Schools
Elementary Schools Fox Hollow
Middle Schools Viewpoint Middle School
High Schools Skyridge
School District Alpine
Others
HOA Fee Include Trash
Senior Community No
Tax ID 49-573-0002
Monthly Total Fees $208
Acceptable Financing Assumable, Cash, Conventional
Listing Terms Assumable, Cash, Conventional
Virtual Tour https://my.matterport.com/show/?m=kEXxvJUpRG6




