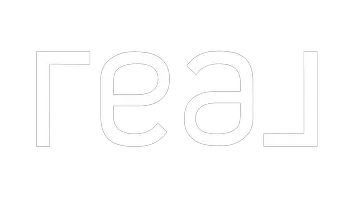UPDATED:
Key Details
Property Type Single Family Home
Sub Type Single Family Residence
Listing Status Active
Purchase Type For Sale
Square Footage 7,125 sqft
Price per Sqft $894
Subdivision Heughs Canyon
MLS Listing ID 2085741
Style Stories: 2
Bedrooms 4
Full Baths 3
Half Baths 2
Three Quarter Bath 2
Construction Status Und. Const.
HOA Y/N No
Abv Grd Liv Area 3,426
Year Built 2025
Annual Tax Amount $5,461
Lot Size 10,890 Sqft
Acres 0.25
Lot Dimensions 0.0x0.0x0.0
Property Sub-Type Single Family Residence
Property Description
Location
State UT
County Salt Lake
Area Holladay; Murray; Cottonwd
Zoning Single-Family
Rooms
Basement Daylight, Full, Walk-Out Access
Main Level Bedrooms 1
Interior
Interior Features Bar: Wet, Bath: Primary, Bath: Sep. Tub/Shower, Closet: Walk-In, Den/Office, Oven: Double, Oven: Gas, Range: Gas, Instantaneous Hot Water, Theater Room, Smart Thermostat(s)
Heating Radiant Floor
Cooling Central Air
Flooring Hardwood, Tile, Concrete
Fireplaces Number 1
Inclusions Dryer, Gas Grill/BBQ, Range, Refrigerator, Washer, Window Coverings
Equipment Window Coverings
Fireplace Yes
Window Features Shades
Appliance Dryer, Gas Grill/BBQ, Refrigerator, Washer
Laundry Electric Dryer Hookup
Exterior
Exterior Feature Awning(s), Deck; Covered, Double Pane Windows, Lighting, Patio: Covered, Sliding Glass Doors, Walkout
Garage Spaces 4.0
Pool Gunite, Heated, In Ground
Utilities Available Natural Gas Connected, Electricity Connected, Sewer Connected, Water Connected
View Y/N Yes
View Mountain(s), Valley
Roof Type Membrane
Present Use Single Family
Topography Fenced: Part, Sprinkler: Auto-Full, View: Mountain, View: Valley, Adjacent to Golf Course
Porch Covered
Total Parking Spaces 4
Private Pool Yes
Building
Lot Description Fenced: Part, Sprinkler: Auto-Full, View: Mountain, View: Valley, Near Golf Course
Faces East
Story 3
Sewer Sewer: Connected
Water Culinary
Finished Basement 100
Structure Type Brick,Metal Siding
New Construction Yes
Construction Status Und. Const.
Schools
Elementary Schools Oakwood
Middle Schools Bonneville
High Schools Cottonwood
School District Granite
Others
Senior Community No
Tax ID 22-14-477-004
Acceptable Financing Cash, Conventional
Listing Terms Cash, Conventional




