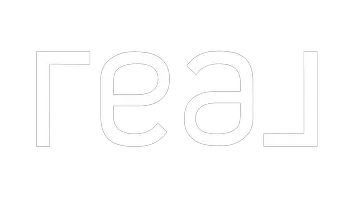UPDATED:
Key Details
Property Type Single Family Home
Sub Type Single Family Residence
Listing Status Active
Purchase Type For Sale
Square Footage 2,958 sqft
Price per Sqft $180
MLS Listing ID 2074947
Style Stories: 2
Bedrooms 3
Full Baths 2
Half Baths 1
Construction Status Blt./Standing
HOA Fees $24/mo
HOA Y/N Yes
Abv Grd Liv Area 2,074
Year Built 2021
Annual Tax Amount $2,800
Lot Size 3,920 Sqft
Acres 0.09
Lot Dimensions 0.0x0.0x0.0
Property Sub-Type Single Family Residence
Property Description
Location
State UT
County Weber
Area Ogdn; W Hvn; Ter; Rvrdl
Zoning Single-Family
Rooms
Basement Full
Interior
Interior Features Bath: Primary, Closet: Walk-In, Disposal, Range: Gas, Range/Oven: Free Stdng.
Heating Gas: Central
Cooling Central Air
Flooring Carpet, Laminate
Inclusions Microwave, Range, Refrigerator
Fireplace No
Window Features Plantation Shutters
Appliance Microwave, Refrigerator
Exterior
Exterior Feature Double Pane Windows, Sliding Glass Doors, Patio: Open
Garage Spaces 2.0
Utilities Available Natural Gas Connected, Electricity Connected, Sewer Connected, Sewer: Public, Water Connected
Amenities Available Biking Trails, Pets Permitted, Snow Removal
View Y/N No
Roof Type Asbestos Shingle
Present Use Single Family
Topography Curb & Gutter, Fenced: Full, Road: Paved, Sidewalks, Sprinkler: Auto-Full, Terrain, Flat
Porch Patio: Open
Total Parking Spaces 4
Private Pool No
Building
Lot Description Curb & Gutter, Fenced: Full, Road: Paved, Sidewalks, Sprinkler: Auto-Full
Story 3
Sewer Sewer: Connected, Sewer: Public
Water Culinary
Structure Type Asphalt,Stone,Stucco
New Construction No
Construction Status Blt./Standing
Schools
Elementary Schools West Weber
School District Weber
Others
Senior Community No
Tax ID 15-758-0043
Monthly Total Fees $24
Acceptable Financing Cash, Conventional, FHA, VA Loan
Listing Terms Cash, Conventional, FHA, VA Loan




