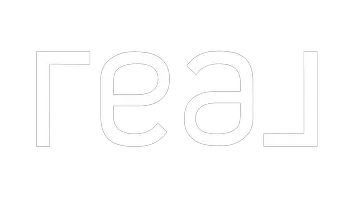UPDATED:
Key Details
Property Type Single Family Home
Sub Type Single Family Residence
Listing Status Active
Purchase Type For Sale
Square Footage 10,023 sqft
Price per Sqft $294
MLS Listing ID 2067190
Style Tri/Multi-Level
Bedrooms 5
Full Baths 5
Half Baths 2
Construction Status Und. Const.
HOA Y/N No
Abv Grd Liv Area 5,233
Year Built 1980
Annual Tax Amount $21,951
Lot Size 1.800 Acres
Acres 1.8
Lot Dimensions 0.0x0.0x0.0
Property Sub-Type Single Family Residence
Property Description
Location
State UT
County Salt Lake
Area Salt Lake City; Ft Douglas
Zoning Single-Family
Rooms
Basement Daylight, Full, Walk-Out Access
Main Level Bedrooms 2
Interior
Fireplaces Number 3
Fireplace Yes
Exterior
Exterior Feature Balcony, Deck; Covered, Patio: Covered, Porch: Open, Skylights, Patio: Open
Garage Spaces 2.0
Utilities Available Natural Gas Connected, Electricity Connected, Sewer Connected, Water Connected
View Y/N Yes
View Mountain(s)
Roof Type Asphalt
Present Use Single Family
Topography Corner Lot, Fenced: Part, Secluded Yard, Terrain, Flat, View: Mountain, Private, View: Water, Waterfront
Porch Covered, Porch: Open, Patio: Open
Total Parking Spaces 2
Private Pool No
Building
Lot Description Corner Lot, Fenced: Part, Secluded, View: Mountain, Private, View: Water, Waterfront
Story 3
Sewer Sewer: Connected
Water Culinary, Irrigation, Rights: Owned, Shares
Structure Type Cedar
New Construction Yes
Construction Status Und. Const.
Schools
Elementary Schools Upland Terrace
Middle Schools Wasatch
High Schools Skyline
School District Granite
Others
Senior Community No
Tax ID 16-35-276-025
Acceptable Financing Cash
Listing Terms Cash
Virtual Tour https://u.listvt.com/mls/173511091




